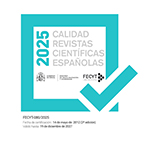The cadastral plan by Carlos Colubi: methodological proposal for the graphic reconstitution of Madrid's surroundings in the 19th century
Abstract
It is proposed a graphic reconstitution method, on a current cartographic basis, of the Madrid cadastral plan drawn by Carlos Colubi. This plan is a representation of Madrid's surroundings at the key moment prior to the design process of the city expansion. Four phases are proposed, adapting some approaches already tested in previous researches and proposing new ones based on the specific documentary sources of the territory and the historical moment studied, basically the surveying and arrangement drawings of the construction files of the Town Archives. The method tries to be a graphic instrument of analysis to go in depth in the knowledge of the transition from the property and road land structure to the current urban form of the nineteenth century city expansion. In addition, the search have produced new information on the beginnings and dating of Colubi’s plan, that is a top-rated cartographic document in the history of Madrid's urban development.
Downloads
Article download
License
In order to support the global exchange of knowledge, the journal Anales de Geografía de la Universidad Complutense is allowing unrestricted access to its content as from its publication in this electronic edition, and as such it is an open-access journal. The originals published in this journal are the property of the Complutense University of Madrid and any reproduction thereof in full or in part must cite the source. All content is distributed under a Creative Commons Attribution 4.0 use and distribution licence (CC BY 4.0). This circumstance must be expressly stated in these terms where necessary. You can view the summary and the complete legal text of the licence.












